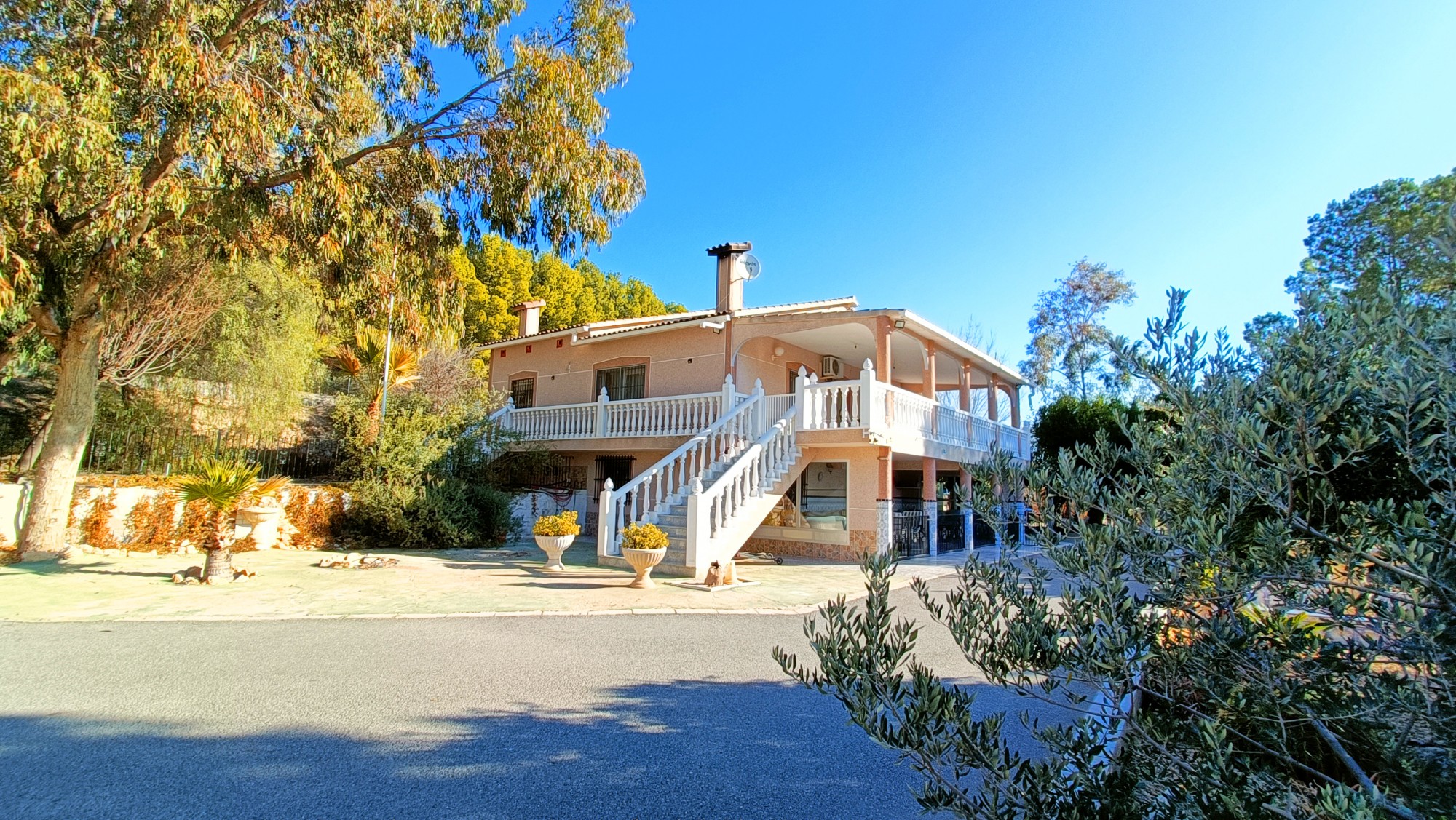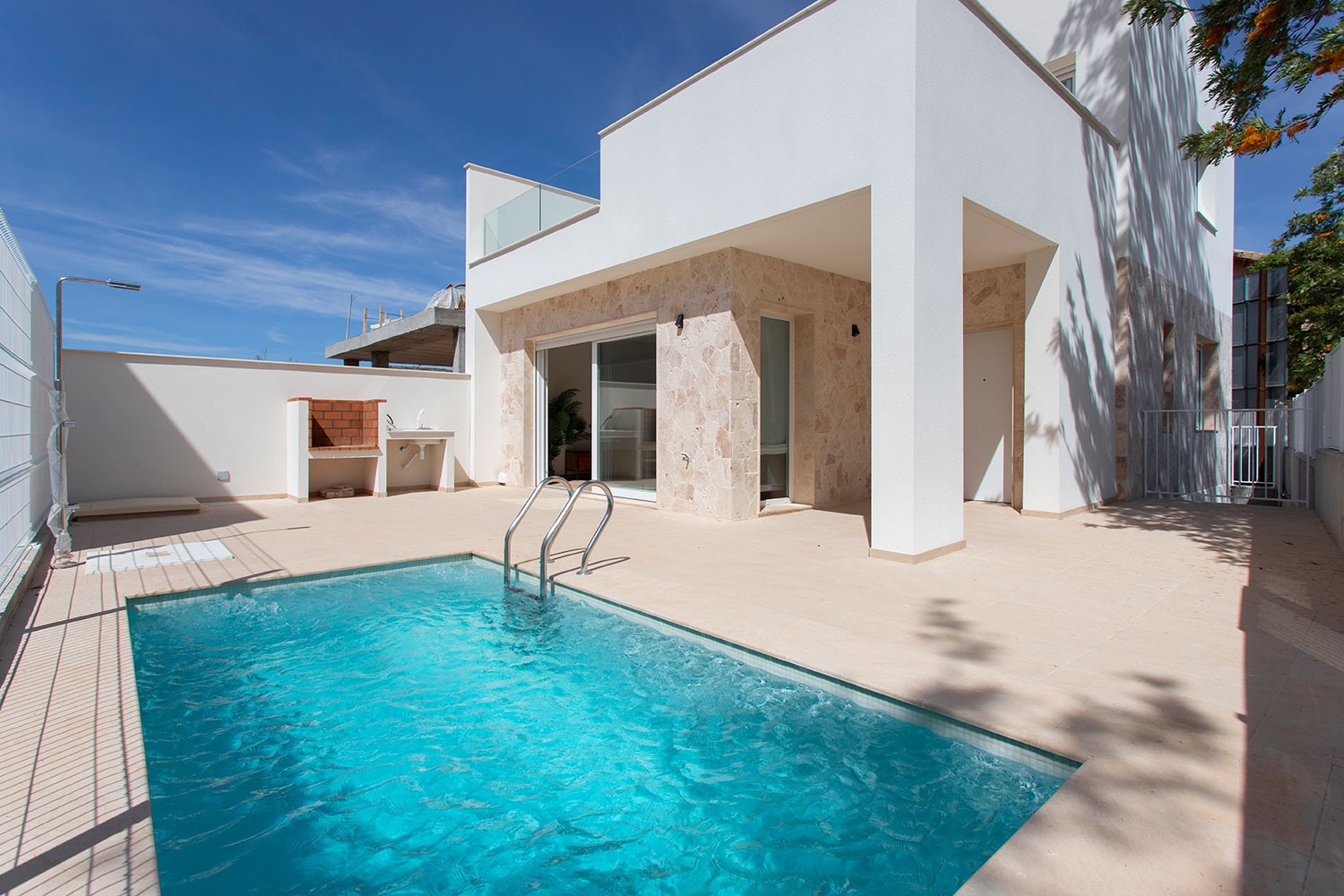Detached Villa in Fortuna - Resale - Fortuna €319,995
- 5
- 2
- 390m²
- 1001m²
- Private
Before entering the house, there is a very large summer kitchen, about 100m2, with a barbecue and an oven for bread or pizza. Right next door, an annex with a refrigerator, currently used to store tools. On the left side of the house, a terrace of about 100m2 with spectacular views over La Sierra del Pila.
The house is accessed through a glazed terrace, ideal for all months of the year. In the background on the right, a cave with a double room. Going up a step, you access the living room with a sofa bed and a wood-burning fireplace with ventilation and to the right, a very typical equipped kitchen with its gas burners and stoneware sinks.
From there you access another double room, some pantries and a bathroom with a shower.
Going up to the 1st floor, you access 3 double bedrooms with their built-in wardrobes and electric radiators and another bathroom with a shower.
Outside there is a 12 x 4.60 heated pool with Jacuzzi and waterfall. Thanks to its 4-module telescopic cover, it can be used all year round and fully discovered. It has a complete treatment plant with a new softener and a water heater, an outdoor marble shower, a carport for 6 vehicles and a wooden house with a toilet and dressing room.
Additional features:
The portal is automatic and there are exterior lighting throughout the property.
CLIMALIX windows have just been installed throughout the house, all have bars, blinds and mosquito nets.
To ensure the stability of the pool, a retaining wall was built, 60 meters long and 4 meters high, made of concrete and iron with a 1-meter footing.
Interior stoneware floors and solid wood ceilings.
Specifications
- Swimming pool Private
Areas
- House area 390 m²
- Plot area 1001 m²
Details
- Barbecue
- Terrace
- Cess Pit / Septic Tank
- Mains electric
- Mains water
- Double Glazing
- Fast internet and Phone
- Fenced Plot
- Fireplace- Log Burner
- Price
- €319,995
- Sales class
- Resale
- Reference
- CD15002
- Energy certificate
- Pending
Contact us regarding this property
{{ thanks }}





