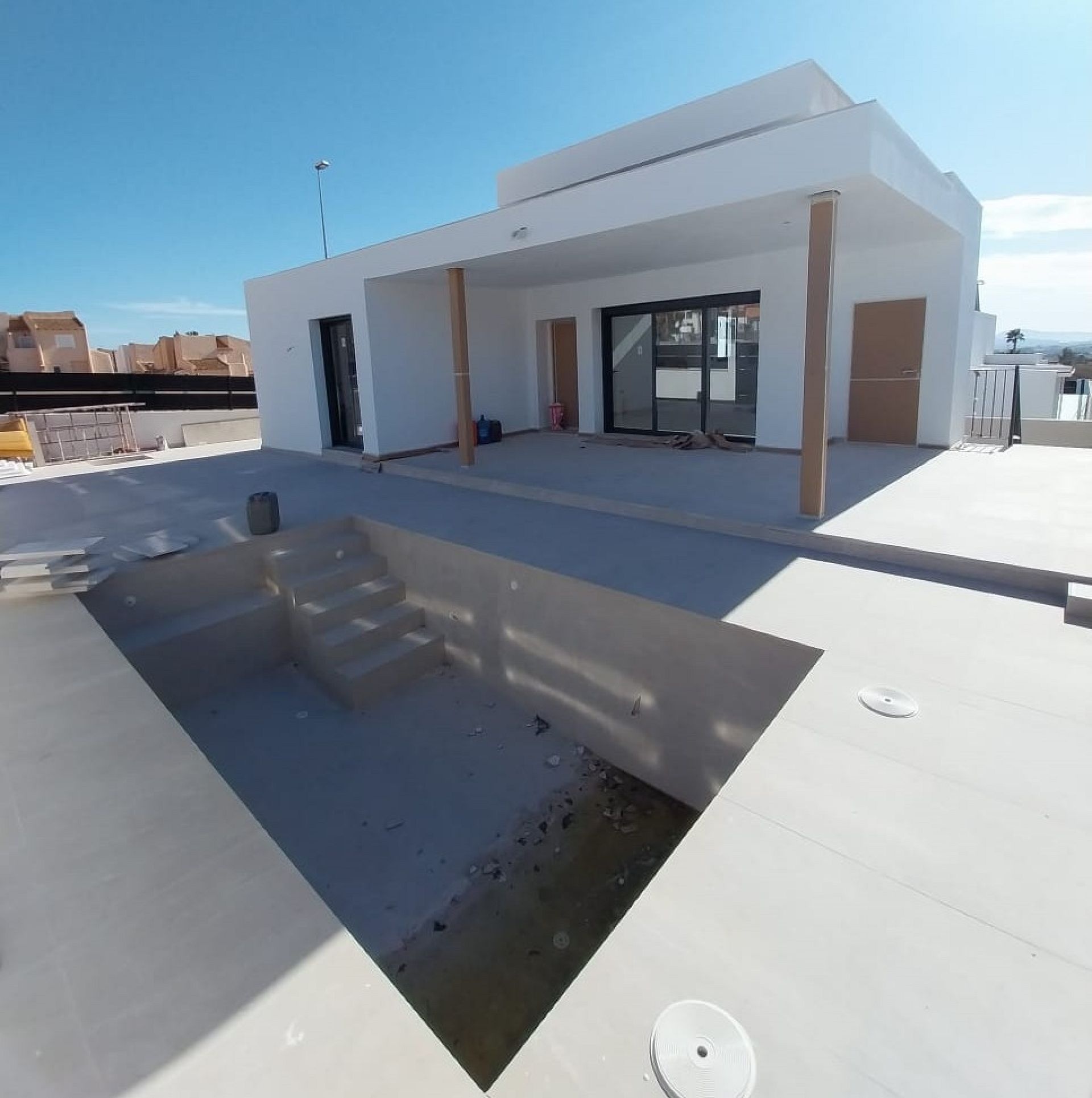Detached Villa in Roldan - New build - Roldan €289,950
- 3
- 2
- 90m²
- 205m²
- Private
We are proud to present these perfectly designed beautiful villas have been thoughtfully designed to provide the perfect individual private contemporary living space, featuring a vaulted kitchen ceiling with concealed window, double full glass sliding doors that open directly on to a large terrace with private swimming pool, enclosed gardens with off road parking.
These villas will be finished to the highest quality throughout, and come as standard with the following qualities:
Th kitchen will be created with high and low kitchen furniture according to plans and perspective design. A Silestone or similar countertop will be fitted, and the kitchen will include an extractor hood in kitchen, cooking hob, oven, microwave & dishwasher.
Aerothermatic boiler system for hot water (110 Ltr).
All windows and door sliders will be double glazed. The window in the living room will use security glass.
Internal tiles for the property will be of first premium quality, the materials used will be the latest modern style and colours (clients to choose from selection available). Outdoor areas will be laid again with the latest modern exterior tiles.
Interior carpentry will be finished in white, with chrome hardware and handles, Modular built-in wardrobe cabinets, dressed inside with drawers, finished in white.
The window & door surrounds will be dark graphite aluminium. Lounge / Bedrooms the doors will be opened by sliding, with manually operated shutters.
Vitrified porcelain bathroom fixtures of modern design with matching taps. In the bathrooms the vanity sink furniture will be suspended on the wall. Finished shower area with glass partition.
The properties will have wiring available for installation of lighting in all rooms. Mechanisms and switches are finished in a chrome finish. Installation of individual TV and FM antenna in the living room and all bedrooms. Installation for telephone and pre installation for internet. Interior and exterior light points are added to each property.
Thermal foam and acoustic rock-wool insulation is added to all properties according to the latest BBR regulations.
A/C installation will be pre-installed via ducted vents to each room.
GARDEN AND EXTERNAL
The swimming pool as per individual plan – with blue coloured tiles – the pool mechanism will be a chlorine purification system as standard, and the plot will be finished for low maintenance with exterior tiles as per plan.
The plot front will be made of brick painted white with decorative top section. To the side and rear will be made of brick walling 1m height - with decorative metal fence 1m.
Metal entrance door and metal garage door to front entrance
“SUN ALL DAY” with the generous terraces and a large rooftop solarium to relax on – here you also have options for a summer kitchen or even a hot tub.
The Villa is perfectly located just a couple of minutes’ walk from the main town centre of Roldan, a vibrant – busy Spanish market town with a huge selection of supermarkets, bars, restaurants and banks.
Perfect for leisure … Miles and miles of areas to explore in Roldan – it’s ideal for the golfers as “Terraza’s de la Torre” and “La Torre Golf Resort” are right on the doorstep. Yoga, Pilates, 2 gyms and “campo futbol” are all in the town centre. Just 15 minutes from the Mar Menor beaches and 15 minutes from the new International Murcia Airport.
Please watch our video for the walkthrough tour of the Villa.
Specifications
- Swimming pool Private
Areas
- House area 90 m²
- Plot area 205 m²
Details
- Pre-air conditioning
- White goods
- Solarium
- Terrace
- Mains electric
- Mains water
- Double Glazing
- Electic Gates
- Fast internet and Phone
- Walking Distance to Town
- Price
- €289,950
- Sales class
- New build
- Reference
- BM8097
- Energy certificate
- Pending
Contact us regarding this property
{{ thanks }}





